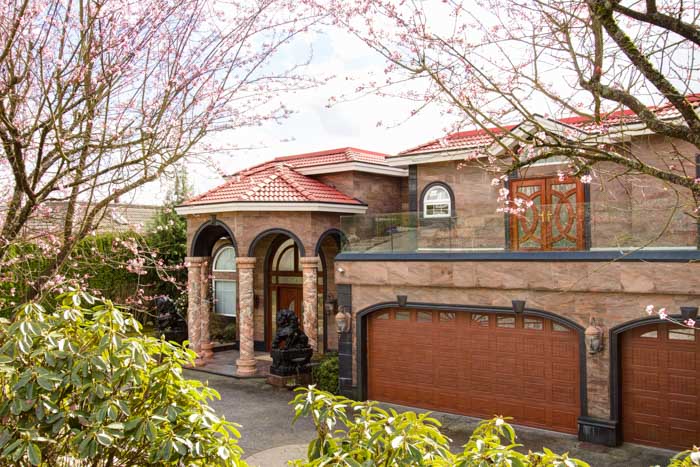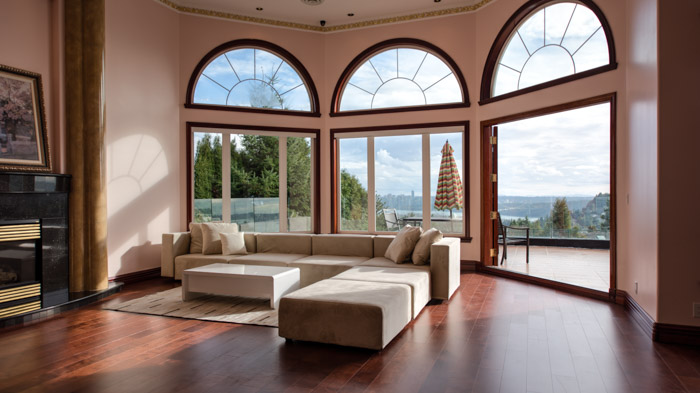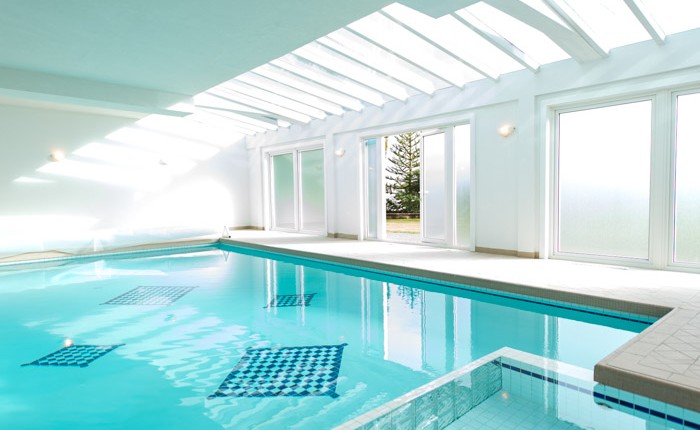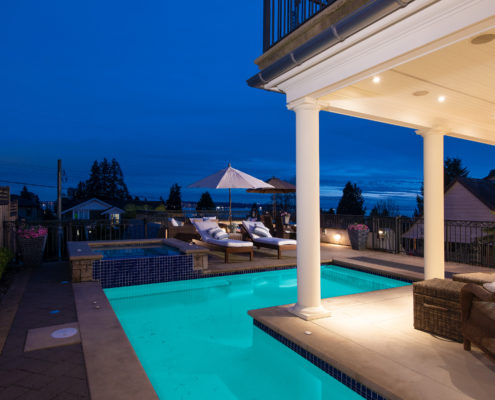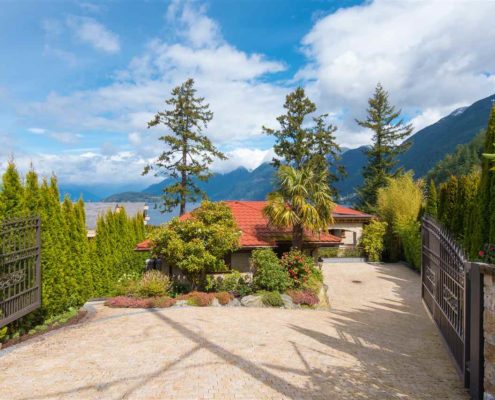Vancouver’s stunning harbour view. From the private tennis court, a garden path steps up to the terraced yard and indoor pool level of the mansion. Skylights and indoor-outdoor architecture facilitate the private, amenities-rich entertaining level of the mansion.
The parking level of the home combines a grand, two-story entry into the Great Room and formal dinning spaces, with sitting areas and sun rooms connecting its open-concept kitchen and expansive, view-forward living area. Unobstructed views of English Bay, Stanley Park and Vancouver Harbour span from every room which are connected by a large, well-purposed patio sundeck. The amenities level below visually connects with the formal entertaining spaces above for large events and family connection.
Amenities. Interior Design. Access.
The mansions’s 7-bedrooms include three, garden level en-suites rooms for guests or live-in family. Pool, billards room, full size theatre room, wet bar, production kitchen, and four full-size parking spaces. Granite cladding, marble floors, hardwood and intricate, custom millwork define the home’s interior design and architectural details.
Contact Shirley B Sun to discover Lifestyle Opportunities.
The Shirley B Sun brand video-blasts and architectural photography of select luxury real estate are created to show the experience of Canadian living.

